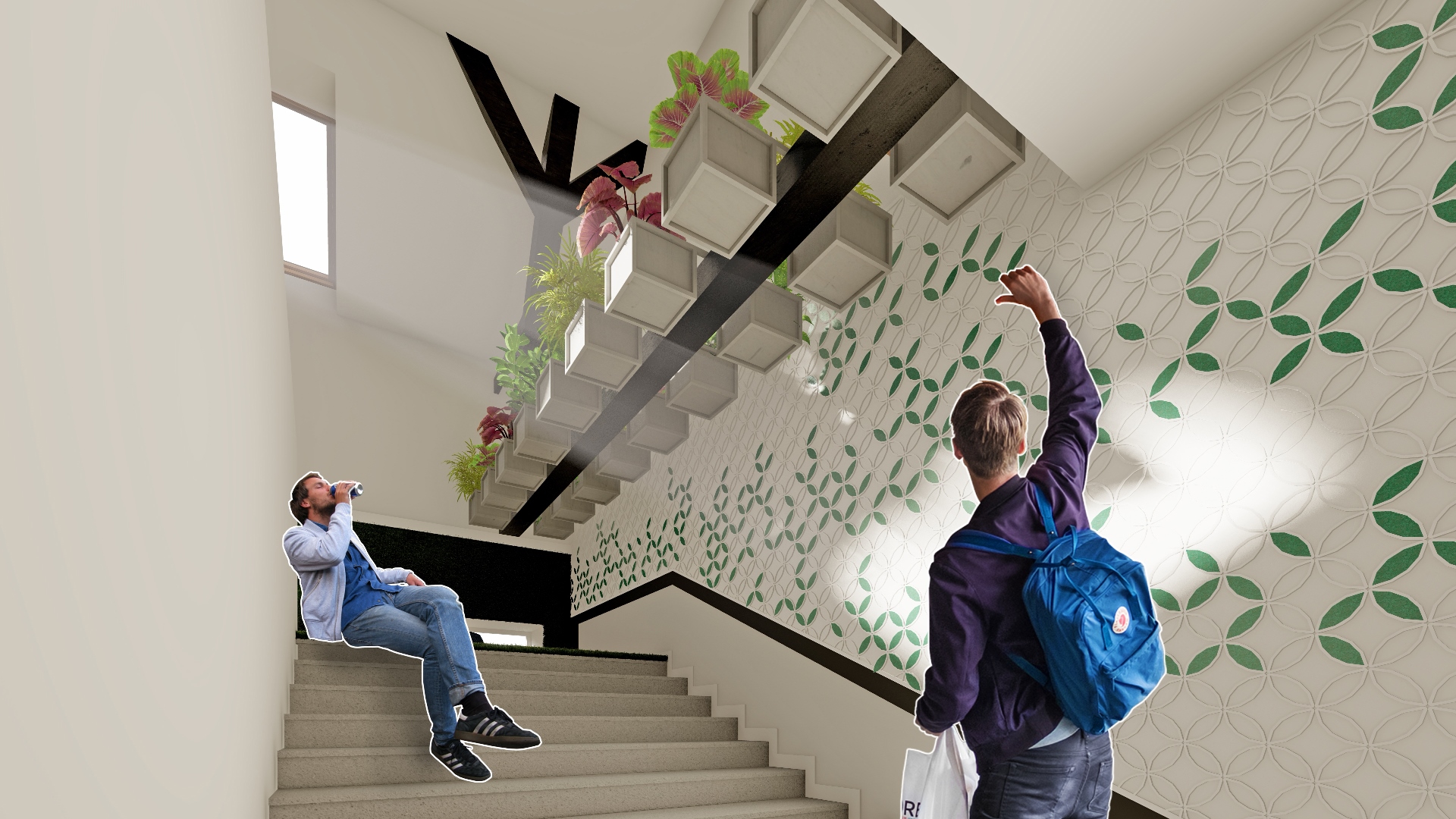The attic of the K-building of the Faculty of Pharmacy in Pécs will be transformed into a multifunctional community space, which can be used for studying, teaching, and leisure purposes by students and teachers alike. During the construction work starting soon, a study room, a silent room, a game room for foosball and ping pong, a lounge, and a podcast room will be created in the frame of the project called “Collab.”
The rooftop of the K-building at 2 Rókus Street, which was renovated a few years ago, is currently unused but is also ideally suited for the creation of a multifunctional, modern, and inspiring environment. The multifunctional space will meet the needs of the students of the Faculty of Pharmacy: it will serve both studying and leisure purposes. The faculty’s citizens will soon see the start of the work: the technical site inspection has just been completed, followed by the renovation, which will be ready for the start of the autumn semester of the 2024/2025 academic year.

The exciting concept was created by the faculty in collaboration with Norbert Vasváry-Nádor, associate professor at the Faculty of Engineering and Information Technology, and the result will be a complex and versatile floor in the building.
In the resting or turning part of the stairway, real relaxation and activity will be provided by the artificial grass flooring and wall covering, which will cut the surface of the stairway into two, like a small garden, with small seats, making it more comfortable.
The stairway leads to the corridor, which opens to several areas of the community space: from here, you can reach the kitchen counter and tables where future pharmacists can study and dine. The game room can be accessed from here as well: the first third of the room will be equipped with tables that can be used for both social games and studying, while the larger area will have a foosball table, dartboard, and ping pong table. The games taking up larger space can be easily moved around so that the game room can be transformed into a spacious room in no time at all.

The other major room in the community space will be the study room. The design allows the space to be sectioned and divided into smaller units by folding screens. The combination of tables, chairs, flipcharts, and folding screens can be freely varied and rearranged according to the current functions.
A podcast room is also being built, with acoustic panels to provide full soundproofing for the recordings. The designers have also had retreat in mind: a silent room with artificial grass flooring and wall covering and small seats will be created in the attic of the K-building.
Modern furniture will play a key role in the new community space, which will serve to build community from the moment it arrives. It is planned that the furniture will be assembled on-site by the pharmacy students and students of the UP Faculty of Engineering and Information Technology, accompanied by professional guidance and assistance.
“Our idea is to involve students in as many of the processes as possible so they can participate in building their own community space. This would not only mean pharmacy students: to strengthen inter-faculty cooperation and student communities, the students of the Faculty of Pharmacy would organize and finalize the space together with the industrial product and design engineering students of the Faculty of Engineering and Information Technology in a workshop coordinated by us, and they would take possession of it at the end as well,” said Dr. Norbert Vasváry.
